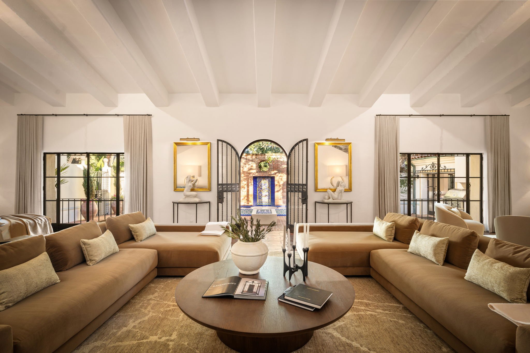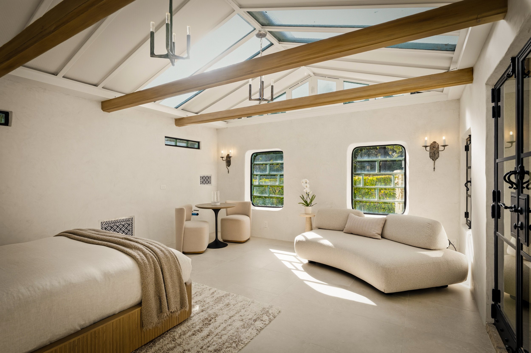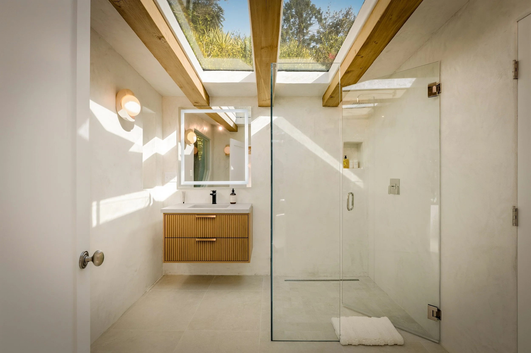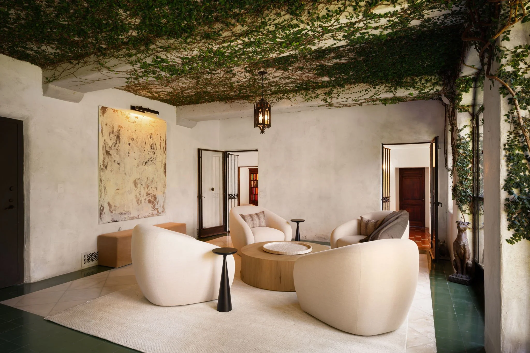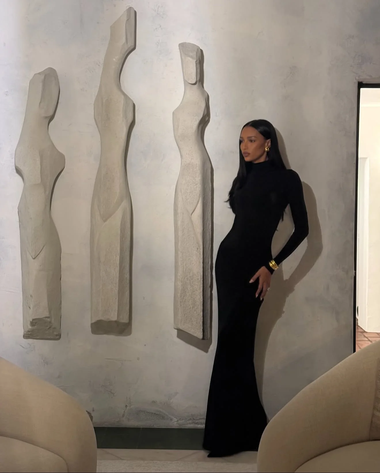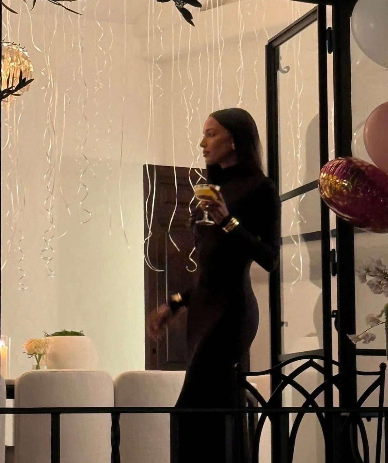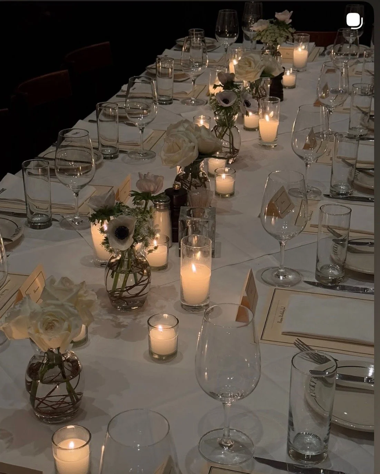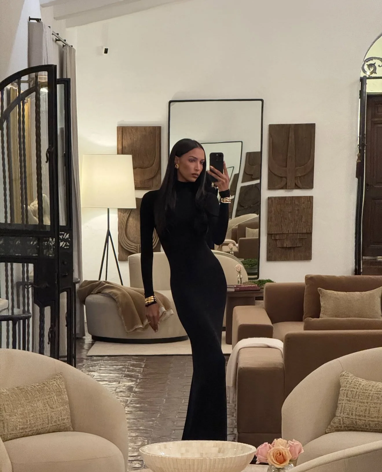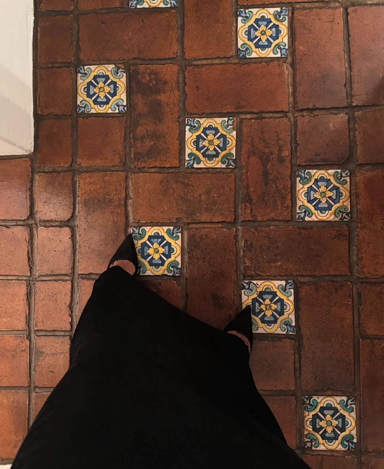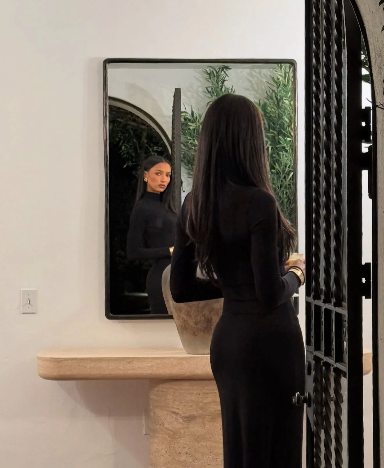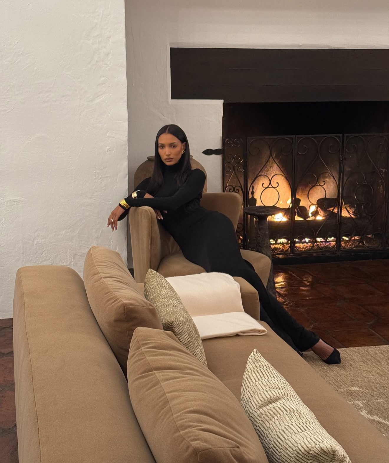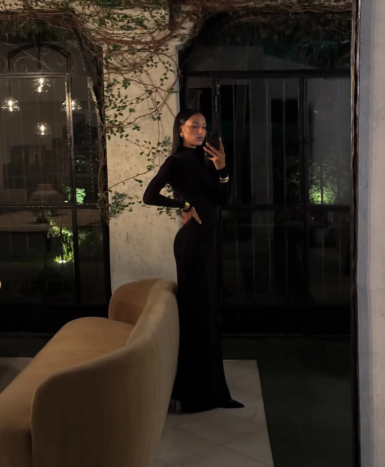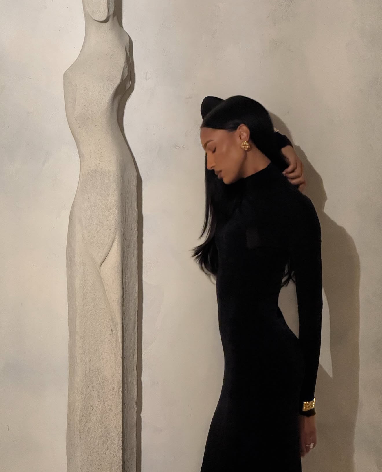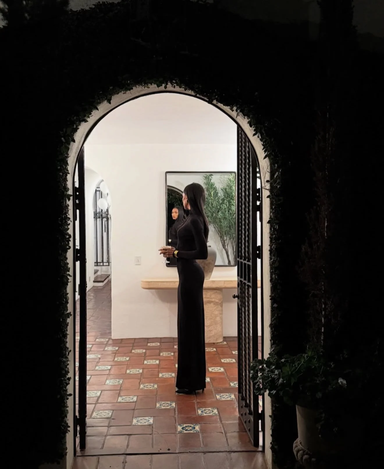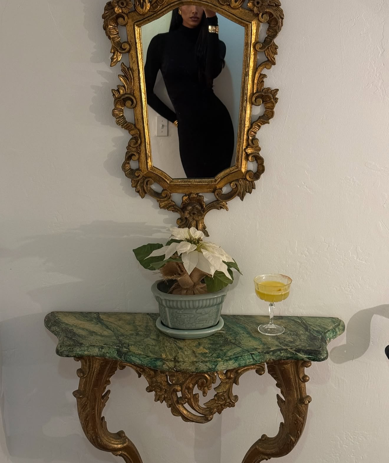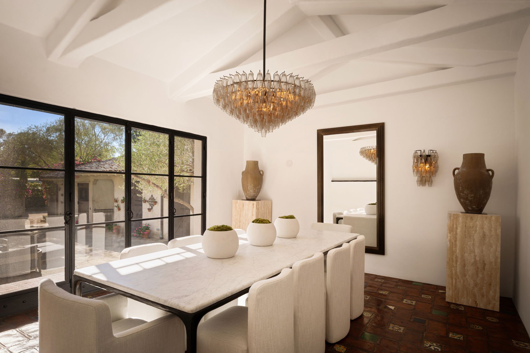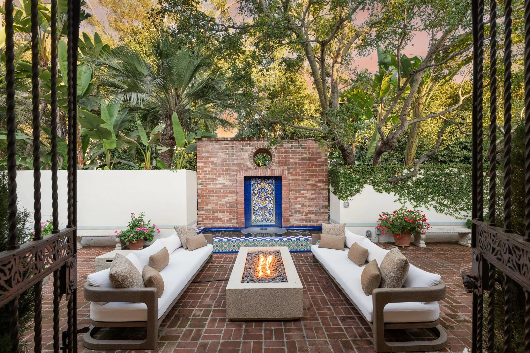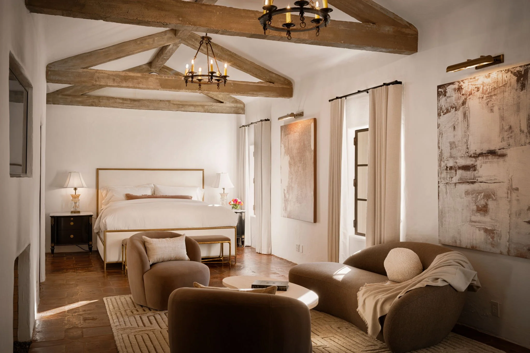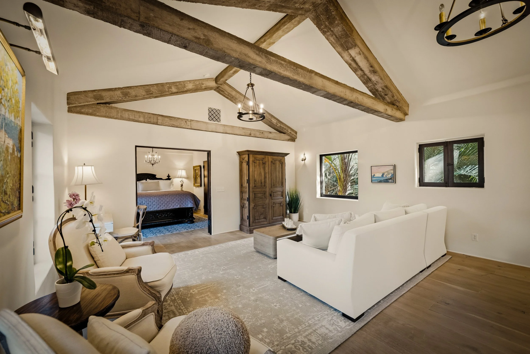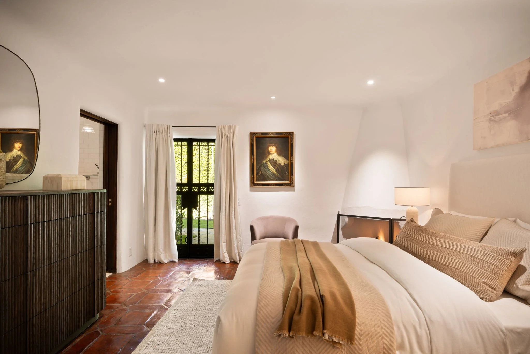Ravenscroft
8 BEDS | 8 BEDROOMS | 11 BATHROOMS | 14 GUESTS
Montecito, CA
Located in the heart of Montecito, Ravenscroft is a George Washington Smith estate that poetically balances heritage and contemporary elegance. Originally commissioned by Peggy Ravenscroft in 1922, the villa continues to evoke the spirit of its namesake—her imprint and spirit indelibly woven into every corner of the estate. In the last century, Ravenscroft has had just three owners. As its current stewards, we have lovingly restored the estate over 18 years, using original plans, authentic materials, and master craftspeople—including the grandson of the original ironworker. The result is a rare intersection of historic integrity and modern refinement, where the past lives beautifully in the present. Today, Ravenscroft pays homage to Peggy’s legacy—a sanctuary of enchantment, aristocratic allure, and artistry that invites every guest to share in its unfolding story.
View our photo gallery and video here.
Location & Neighborhood
A winding driveway reveals a landscape of manicured lawns, towering palms and rose gardens, revealing a stately Spanish façade draped in ivy and history. Celebrated for its theatrical proportions, enduring romance, and architectural pedigree, the 10,000 square foot home in Montecito stands as one of California’s most exceptional and soulful properties. More than a residence, Ravenscroft is a living work of art—a place of refinement and legacy. Ravenscroft also captured the heart of Academy Award–winner Diane Keaton, who featured named it one of her favorite homes— a place she ‘fell in love with’ for its architecture and astonishing beauty. Adjacent to Lotusland, the two-acre gated estate offers a rare balance of privacy and city convenience: just moments from Butterfly and Hammonds beaches, the iconic Rosewood Miramar Hotel, the boutiques and renowned restaurants of Coast Village Road, San Ysidro Ranch, and the Hot Springs Canyon Trailhead. Complementing Ravenscroft’s enviable location are its suite of amenities: pool & spa, home theatre, full guest house, 3 guest cottages, wine cellar & tasting room, billiards room, and courts for bocce, pickle-ball and tennis.
-
Primary King Suite (main house)
3 Queen Suites (main house)
Full Guest House with King Bedroom
Jack’s Cottage with Queen Bedroom
Japanese Tea House with Queen Bedroom
Abigail’s Cottage with Twin Bedroom
-
Pool & Spa
Home Theatre
Billiard’s Room
Tennis Court
Pickle Court
Bocce Court
Loggia
Sauna
Japanese Tea House & l’Orangery
Wine Cellar & Tasting Room
Reserved parking
Laundry housing
Modern kitchen conveniences: custom La Cornue stove, home bar, Sub-Zero refrigerator, 2 dishwashers, Espresso machine
Gas grills
Buttler’s pantry
Interior remote-controlled fireplaces
Outdoor fire pits and fireplace
Sonos sound system
-
Pre-arrival grocery shopping
Complimentary welcome drinks & personalized bath essentials
Housekeeping
Private chef
At-home massage treatments
Private tennis instruction
Personalized restaurant & activity recommendations
Private day trips, boat rentals and wine tours & tastings
THE GREAT ROOm
The centerpiece of the estate is the 52-foot living room — a space as storied as it is striking. Modeled after a London stage production, the room was built large enough to accommodate Peggy's beloved horse, Jack, who would warm himself by the fire. Though reimagined with contemporary sensibilities, the living room retains the dramatic flair of the 1920s and the grandeur of a vanished age. A palette of sand and caramel tones grounds the space, while sumptuous statement sofas and the grand fireplace bring a sense of intimacy to its expansive scale. Every detail —from the mahogany finishes and the sculptured silhouettes to the romantic archways and oversized proportions —lend rich layers of depth and texture, enveloping the space in timeless sophistication. This room, like much of the home, stands as a homage to its muse, Peggy — a place where memory, myth, and magic intertwine.
THE LoGGIA
Beyond a garden-lined foyer lies the loggia, sunlight spills through, casting soft light across marble floors and framing views of the pool. Cascading vines shroud the walls, weaving a tapestry of green, and wrought-iron doors open into the rose gardens, blurring the boundaries between indoors and outdoors. The loggia reveals three distinct moments: an intimate nook for reading, a spacious lounge centered around a fireplace and TV, and a dining area for candle-lit dinners and soirées. Each corner is steeped in a sense of the ethereal and dreamlike, as if lifted from the pages of a storybook.
dining
Thoughtfully appointed for both elegance and ease, the kitchen features a butler’s pantry, top-tier appliances, and a bespoke La Cornue stove. French doors open onto an idyllic courtyard, where a mosaic fountain, fire pit, and inviting seating inspire inspire starlit evenings, chef-prepared dinners, and fireside conversation. A cozy breakfast nook with a crackling fireplace, infuses the space with warmth and charm. The formal dining room, anchored by a Carrara marble table, flows effortlessly into another courtyard leading to the Billiard’s room and and guest cottages. Tucked discreetly behind a bookshelf, a hidden wine cellar awaits — a touch of enchantment ensuring every meal is paired with the perfect vintage.
guest rooms & cottages
Upstairs, the private primary suite is a portrait of old world romance. Windows frame garden and pool views, while a king bed with a hand-forged wrought iron frame serves as the centerpiece. Dual bathrooms, a dressing room and a walk-in shower elevate the alluring setting. Adding notes of whimsy and sophistication, one walk-in closet features a hidden door within the shoe shelf that leads to a lookout tower above.
Three guest bedrooms are located on the ground level, each with its own ensuite and French doors opening to the gardens. The suites epitomize serenity, with clay and taupe palettes artfully layered to craft a refined retreat. Contemporary art pieces, set against travertine and alabaster textures, bring continuity and cohesion, while subtle design nuances and colorways define distinct visual narratives. The full guest house features a king bedroom, two full bathrooms, a fully equipped kitchen, and a spacious living room with a TV. ‘Jack’s Cottage’ offers a queen bedroom, a full bathroom, and a sauna—offering a spa-like retreat wrapped in comfort and calm. The lovingly restored 1920s Japanese Tea House offers a queen bedroom and a full bathroom with a walk-in shower and skylight—a private, tranquil setting nestled on the grounds perfect for in-home massage treatments. Tucked away amidst a fruit orchard and quaint hen house, the restored ‘Abigail Cottage’ is a twin-bedroom, one-bathroom hideaway brimming with fairytale charm.
