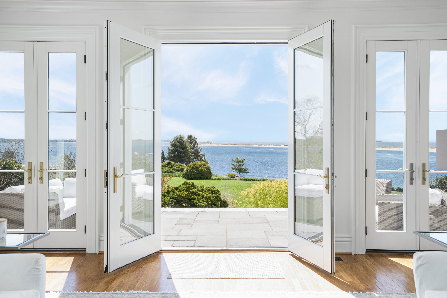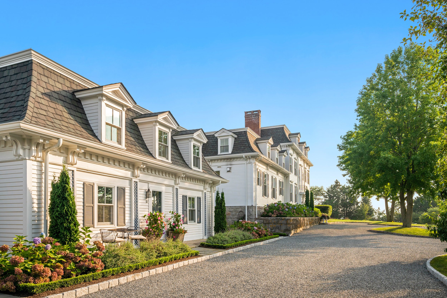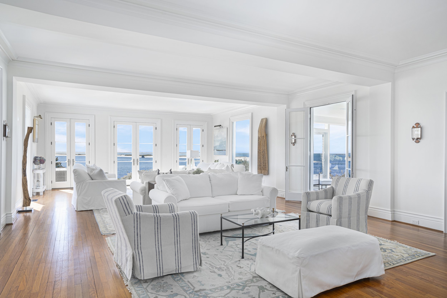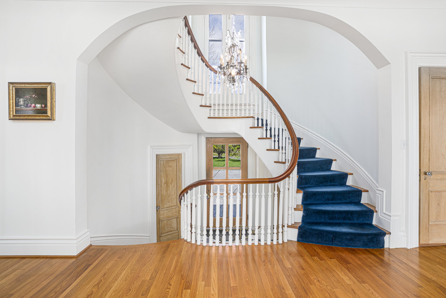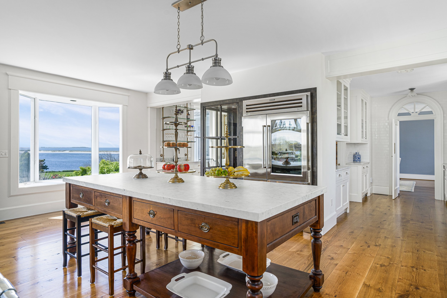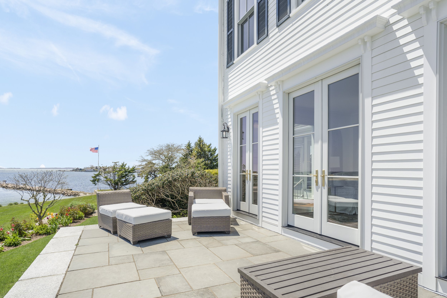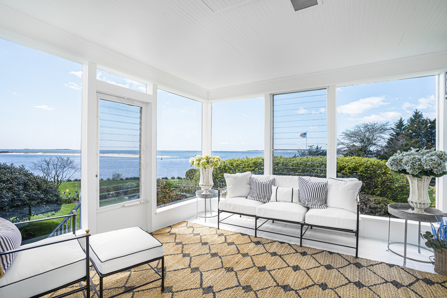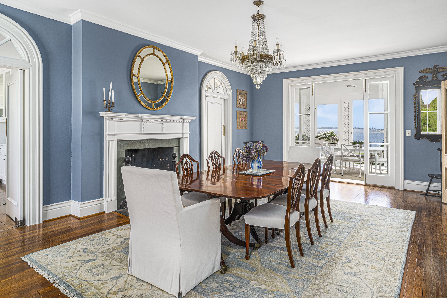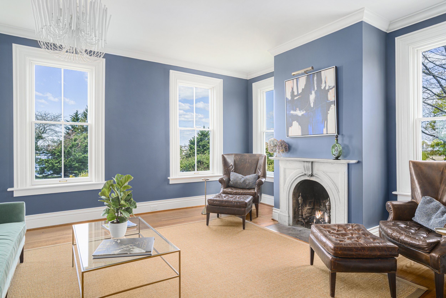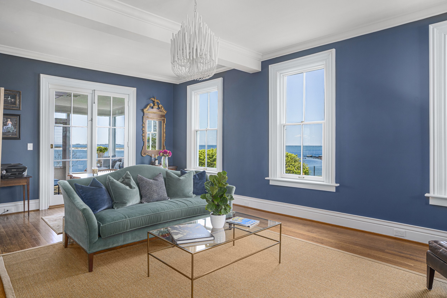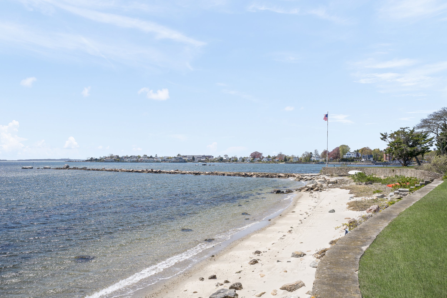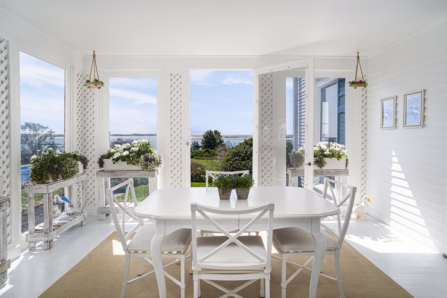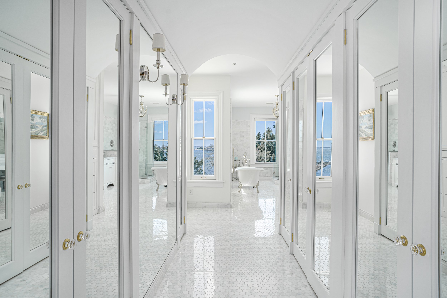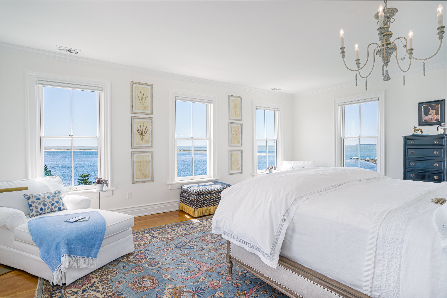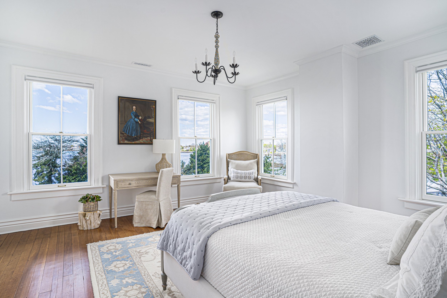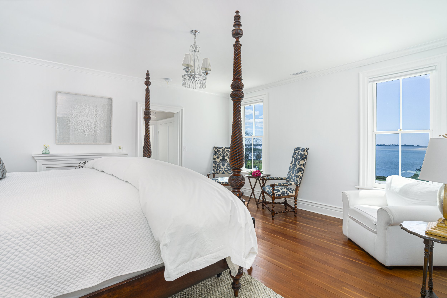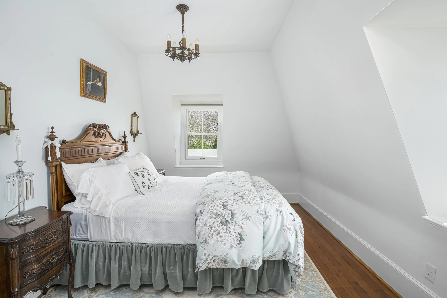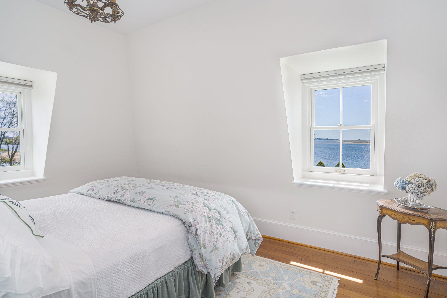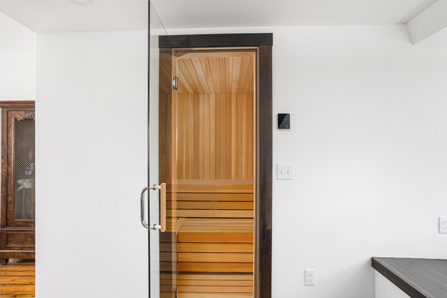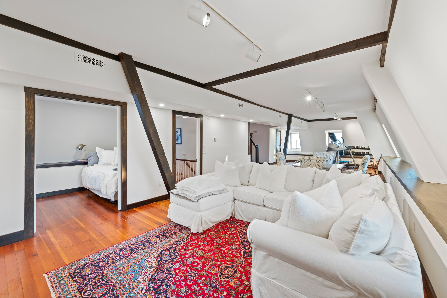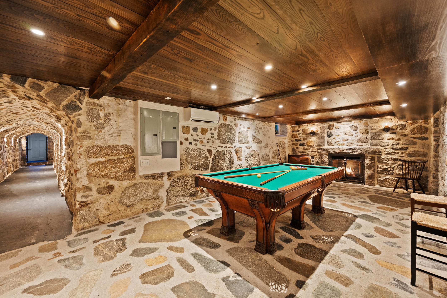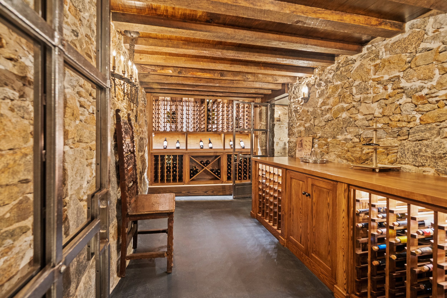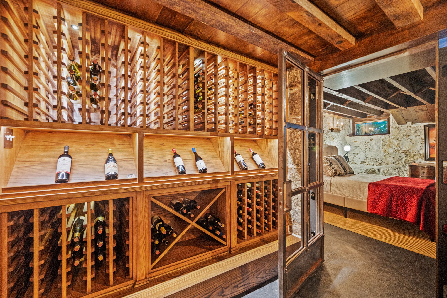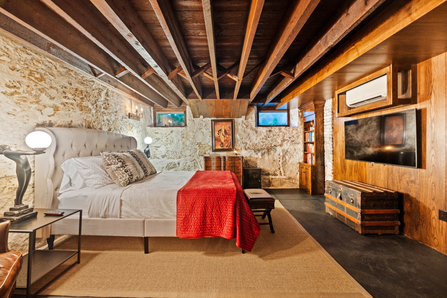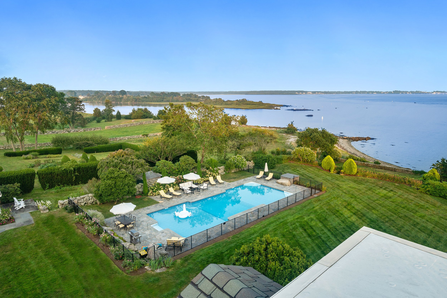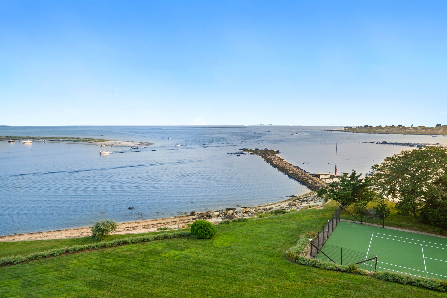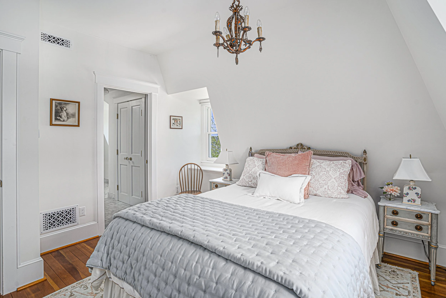Villa SAlt Acres
7 BEDS | 7 BEDROOMS | 10 BATHROOMS | 12 GUESTS
Stonington, CT
Nestled along the edge of Stonington Borough, Villa Salt Acres captures the ease and elegance of New England’s coastline. Inside, sunlit spaces are layered in a palette of soft whites and ocean hues, with lofty windows framing views of the horizon. Designed for effortless indoor-outdoor living, the home blends seamlessly with its surroundings— terraces and garden paths flow into living spaces, and ocean views unfold at every turn. Set on eight private beachfront acres, the estate is enveloped in natural landscapes, with sweeping views of Watch Hill, Long Island, and Fishers Island Sound. The experience is elevated by resort-style amenities: 2 private beaches with a jetty, an outdoor pool and spa, manicured lawns, a secret garden, home theatre, wine cellar, billiards room, and tennis court.
View the full photo gallery Here.
Location & Neighborhood
The main residence unfolds across 10,000 square feet, with 7 bedrooms, 8 full baths, and 2 half baths— accommodating up to 12 guests. A separate 2,100-square-foot guest house is also available to rent, offering 3 bedrooms, 3 full baths, a fully-equipped kitchen, and a generous living room.
Though blissfully secluded, the 8 acre estate is just moments from the restaurants and shops of Stonington Borough. Nearly 4 acres of the property are dedicated to the conservation of native Osprey. For ease of access, nearby Amtrak service provides direct transportation to both Boston and New York. Rich in history, Stonington stands apart from other seaside destinations. This picturesque setting invites strolls down Water Street, past art galleries, boutiques, and inviting restaurants—culminating in breathtaking sunsets by the town’s historic stone lighthouse. Just 10 minutes away, Mystic offers quintessential New England charm and cinematic fame through Mystic Pizza, while a short boat ride brings you to the Ocean House in Watch Hill.
-
Primary King Suite (second floor)
3 Queen Guest Suites (second floor)
1 King Suite (second floor)
1 Queen Suite (lower level)
1 Twin bedroom (third floor)
2,100 square foot 3BR/3BA guest house available to rent additionally & sleeps up to 5
-
Pool & spa
Private beach, breakwater pier, floating dock and jetty
Billiard’s Room
Secret garden
Fitness room & equipment
Private Tennis Court
Sauna
Wine Cellar
Home Theatre Room
Electric Fireplaces
Athletic gear — kayaks, life vests, corn-hole, pool floats and tennis rackets/balls
Geothermal heating & air-conditioning
Reserved parking
Laundry housing
Breakfast nook
Formal dining room
Modern kitchen conveniences: La Cornue stove, home bar, Sub-Zero refrigerator, 2 dishwashers, Espresso machine, White House Stamped” custom cabinets
Summer Kitchen
Buttler’s pantry
-
Pre-arrival grocery shopping
Complimentary welcome drinks & personalized bath essentials
Housekeeping
Private chef
At-home massage treatments
Private tennis instruction with a professional player
Personalized restaurant & activity recommendations
Private boat charters
Private day trips
DINING & Living Space
In the living room, soaring French doors open onto the patio, while a muted colorway of soft blue, bone, and driftwood blends with the coastal landscape. Rich oak floors lend warmth and depth beneath plush white linen sofas, while a generous coffee table anchors the room, inviting golden hour cocktails & conversation. A hand-carved spiral staircase spirals skyward, a testament to craftsmanship and heritage. With its balance of openness and intimacy, the living space reveals itself in moments of calm, comfort, and refinement.
The kitchen spans 800 square feet, grounded by old-growth oak and framed by sweeping ocean and garden views. At its heart is a bespoke La Cornue Château range, complemented by a Carrara marble prep island, butler’s pantry, home bar, and a charming breakfast nook beside the fireplace. Flowing from the kitchen, the formal dining room invites fireside dinners, while the adjoining sunroom offers a coastal backdrop for breezy summer lunches. A nearby wine cellar awaits, ensuring every meal is paired with the perfect vintage.
Master Suite
Spanning 1,200 square feet, the master wing is a sanctuary of calm and sophistication. The king bedroom—wrapped in ocean and garden views—features fine linens, blackout drapery, and dual walk-in closets. His-and-hers bathrooms elevate the experience with a soaking tub framed by sea views, heated floors, walk-in showers, warming towel racks, and Perrin & Rowe hardware set against Carrara marble. A retreat designed for pure renewal.
Guest Suites
The second floor is home to four guest suites, along with the master suite, each exuding comfort and elegance. Dreamy ocean views and feather-soft linens invite rest and relaxation. Each ensuite features walk-in waterfall showers, heated floors, towel warmers, and plush robes—bringing spa-like comfort to everyday living. The top-floor twin bedroom includes its own private living room, complete with a cozy sofa, TV, and sauna. This tranquil hideaway opens onto the rooftop deck—a perch suspended above the sea. Tucked away on the lower level is another queen bedroom, accessible through the estate’s enchanting wine cellar, framed by stone walls, old world archways, and hand-wrought iron.
